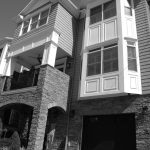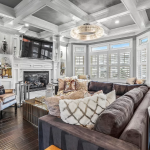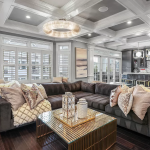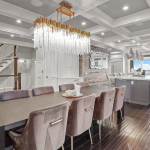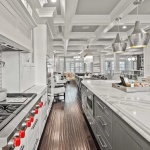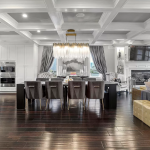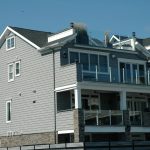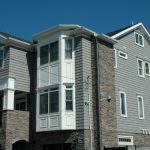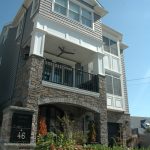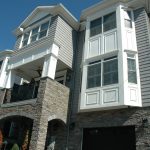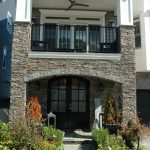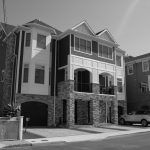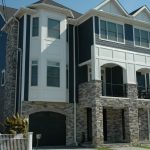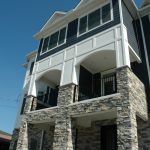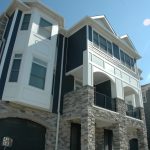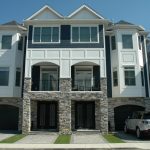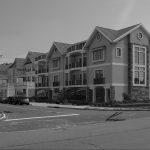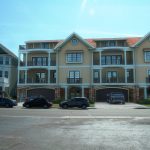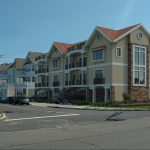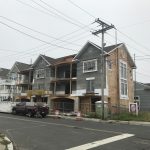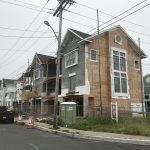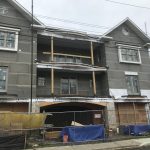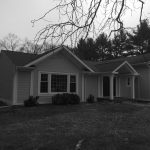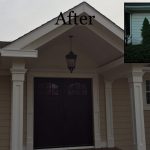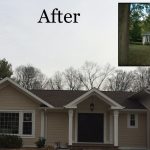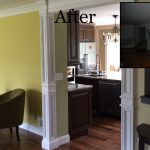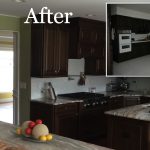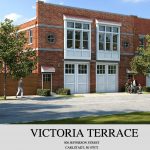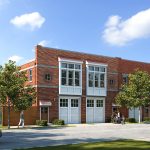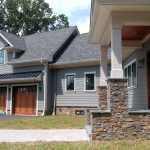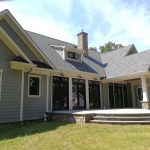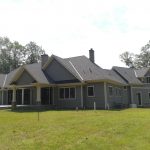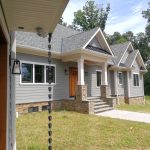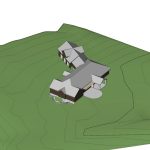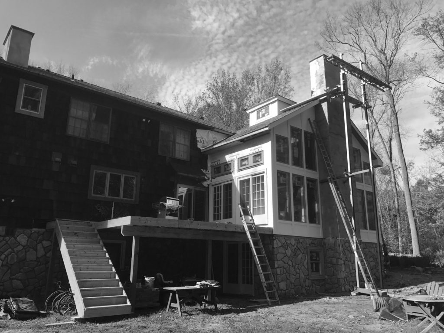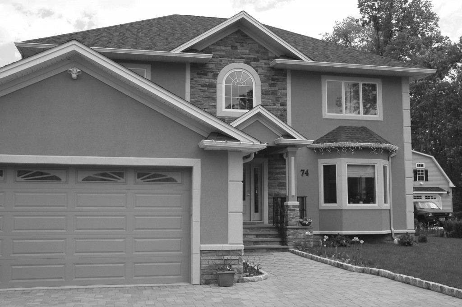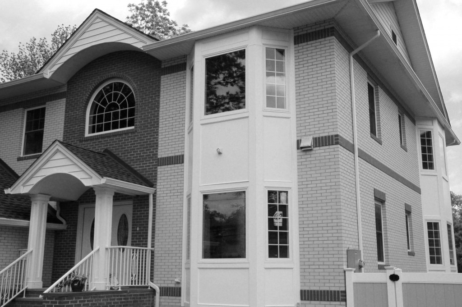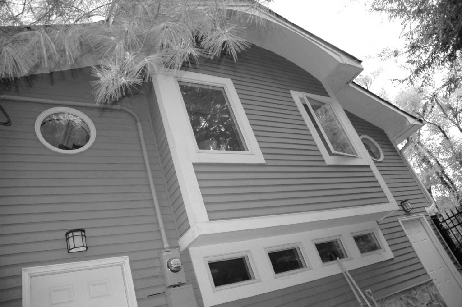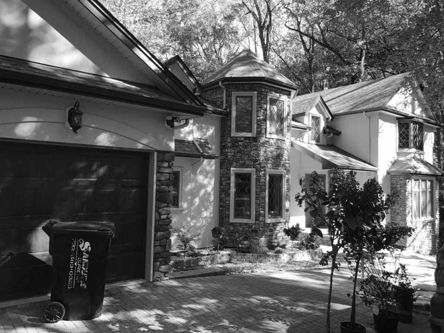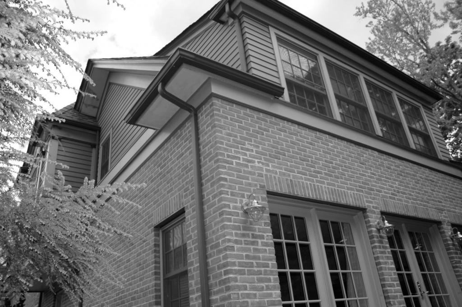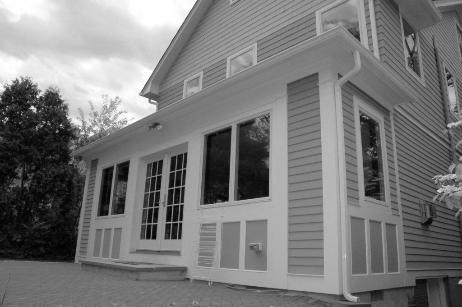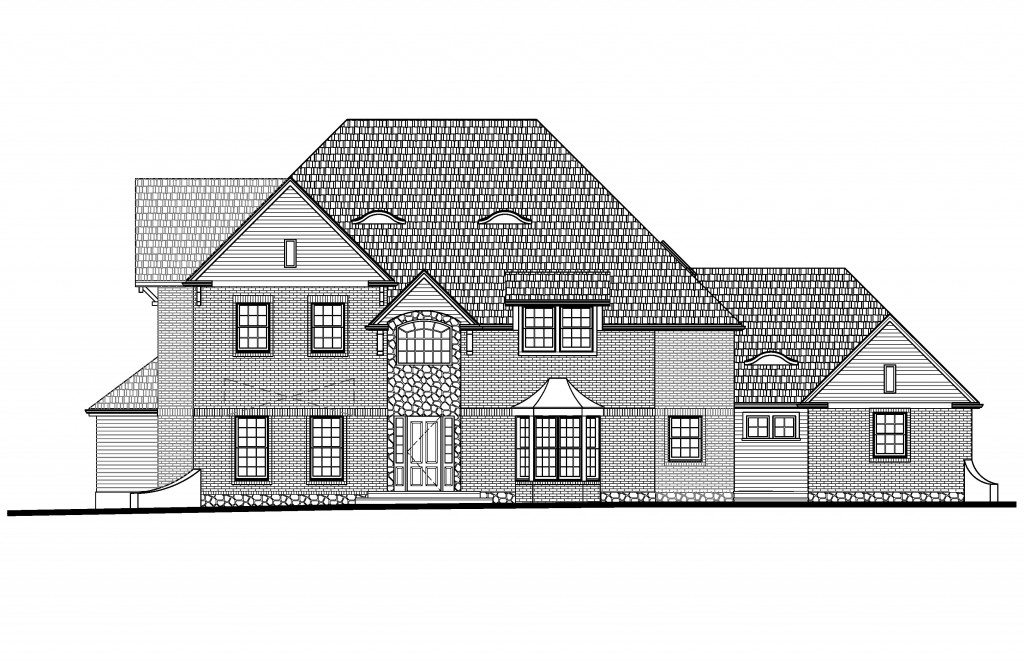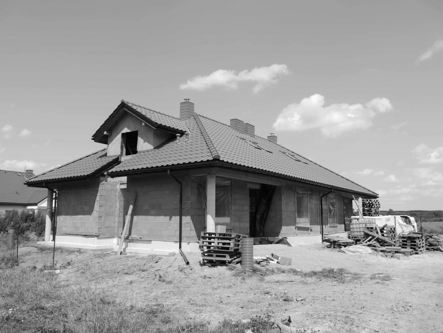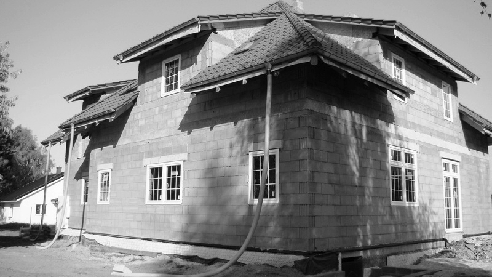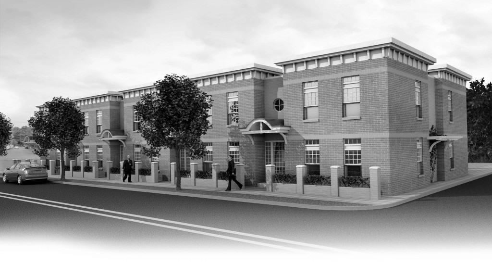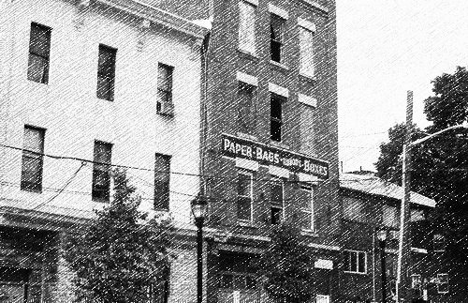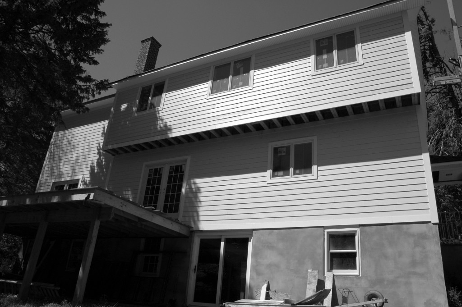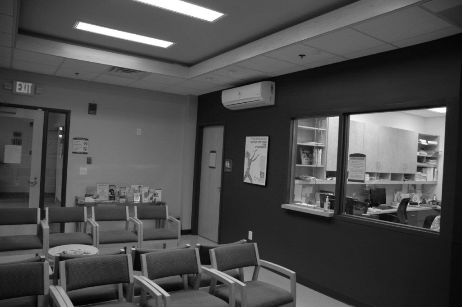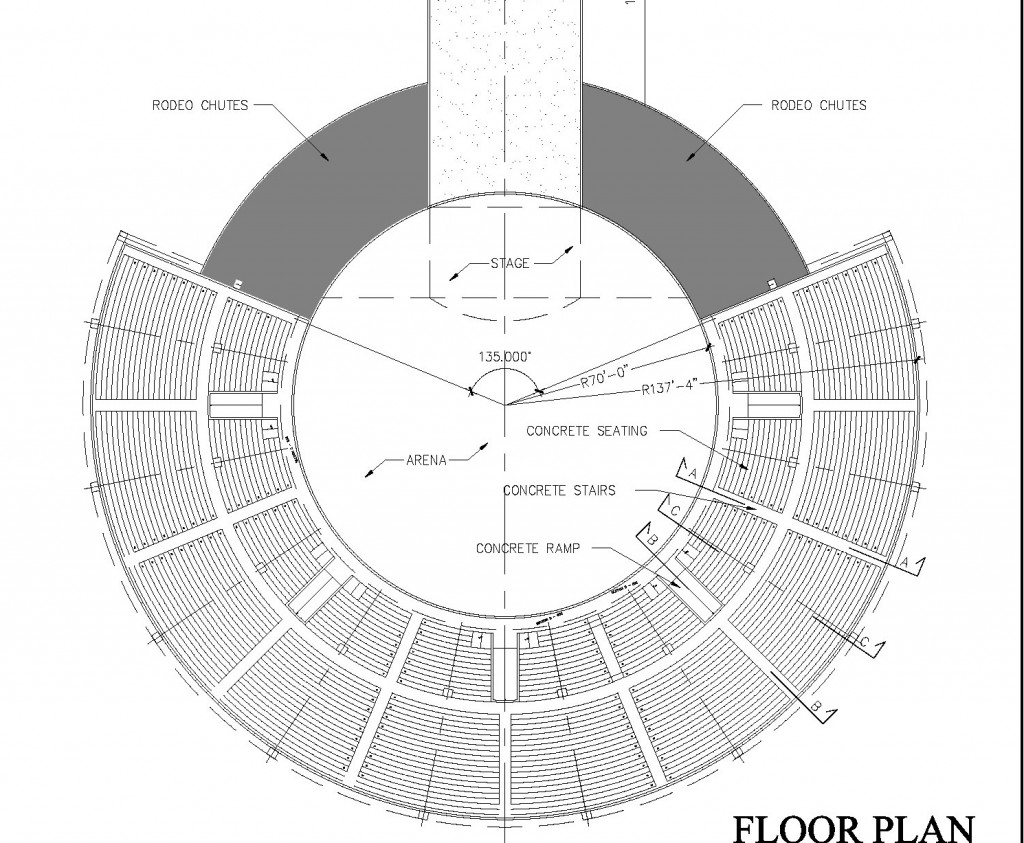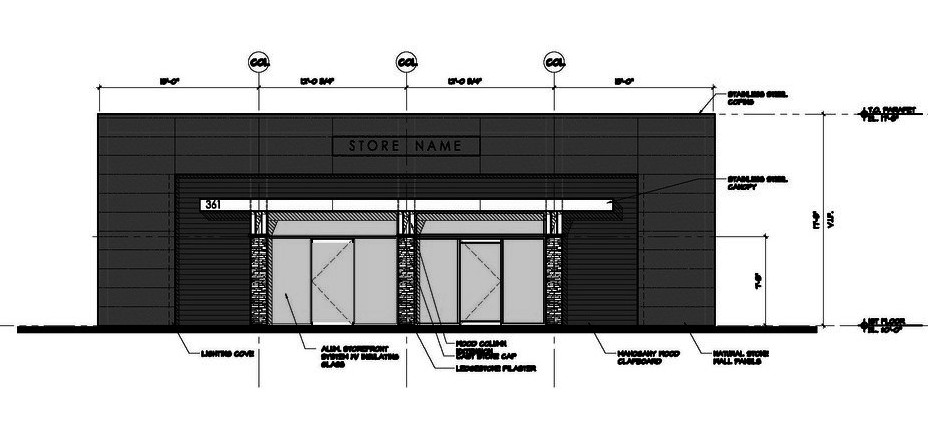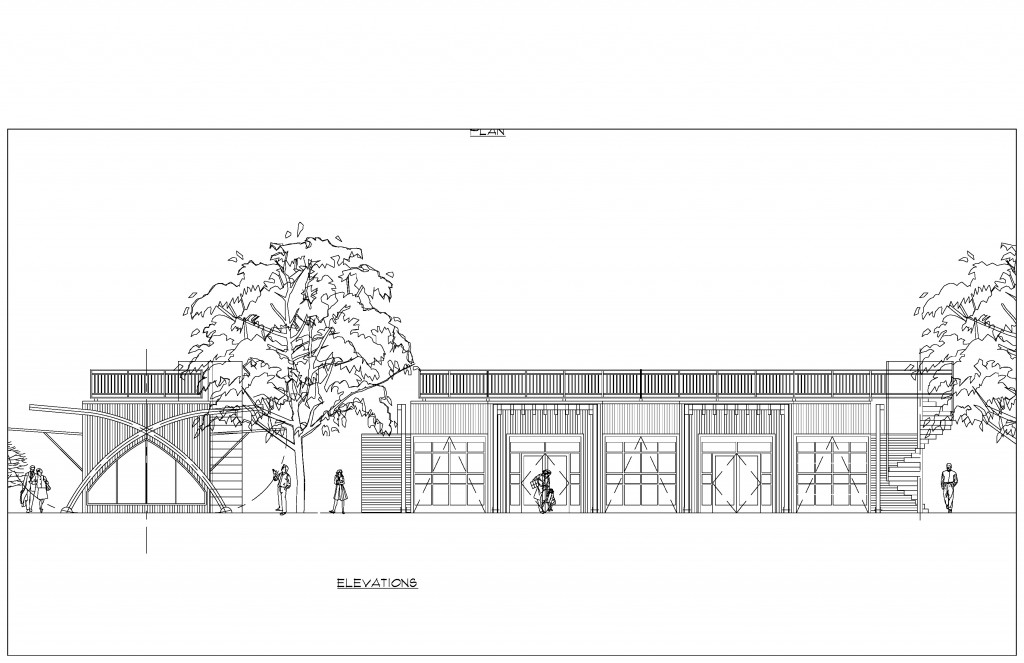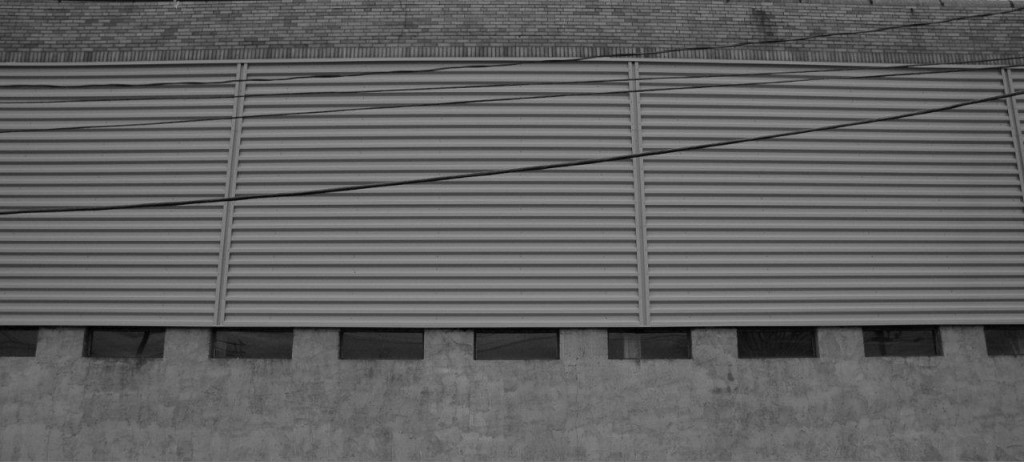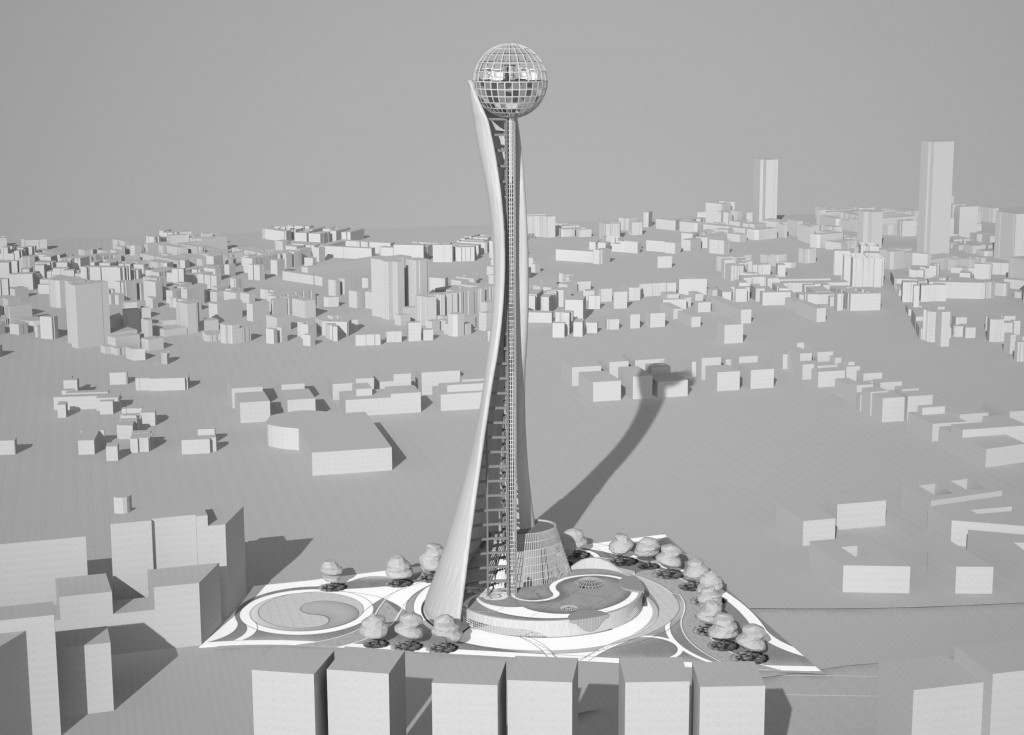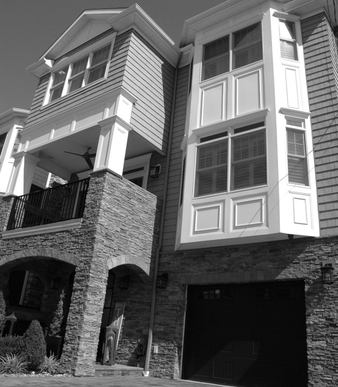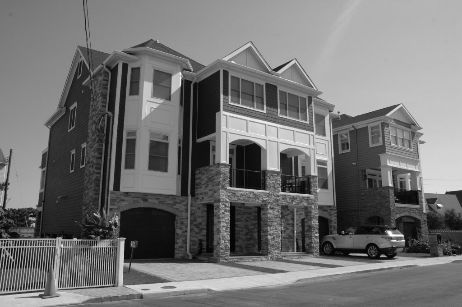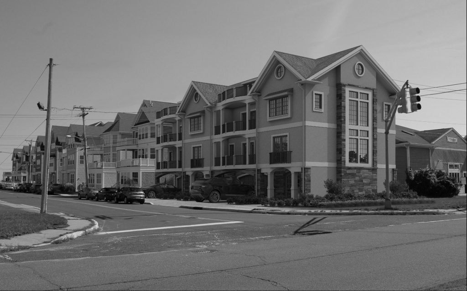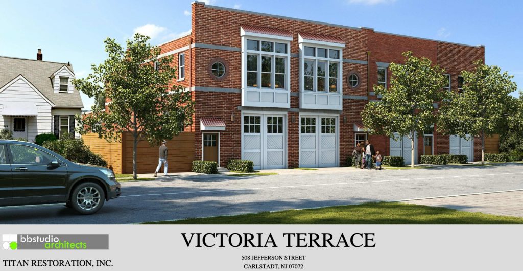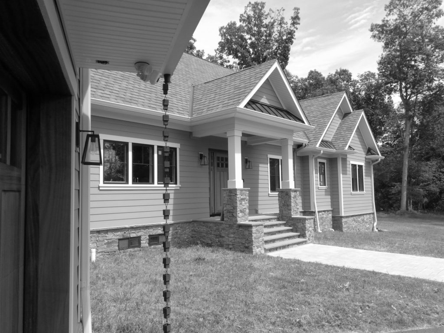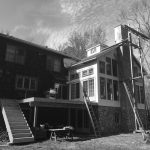
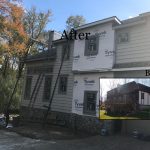
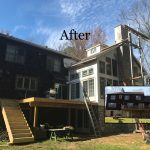
An energy efficient 3,800 square foot custom home. The home’s many features include a cultured stone facade, a large deck with easy access from a large kitchen, and open concept floor layout. The master suite has a raised ceiling and adjoining balcony. There is attached two car garage and finished basement.
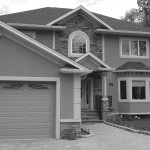
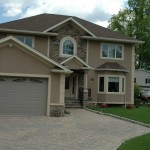

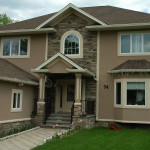
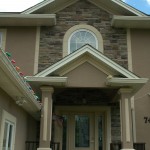
An energy efficient 4,200 square foot custom home situated to capture southern light. The home’s many features include a brick facade, front and back stairs, a large deck, a large kitchen, and an open hall to the second floor. The master suite has a raised ceiling and adjoining balcony. The attached two car garage was built with an additional storage space above.
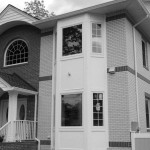
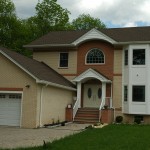
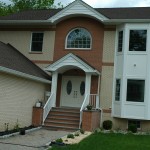
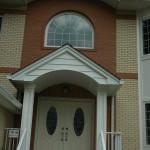
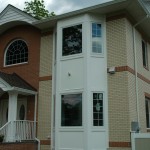
The owner of this modern house wanted to add some charm to the simplicity of the exterior and create additional space for master suite on the second floor. The new additions such as an arts and craft portico, a roof gable with increased windows, and an expansion of the second floor including charming round windows offered a new environment for the house while improving the interior layout.
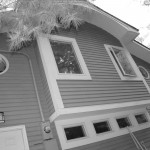
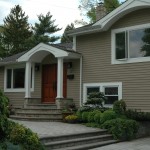
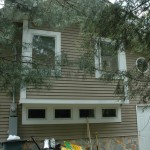
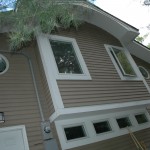
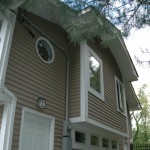
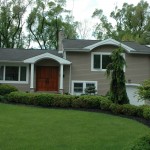
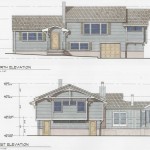
Original range house was too small for new owners and needed plans for major transformation. Existing first floor space was transformed to open concept space connecting together kitchen, dining room and living room in one seamless space, with panoramic views, cathedral ceiling and oversized fireplace. Second floor bedrooms maintain visual connection with the rest of the house through open catwalk.
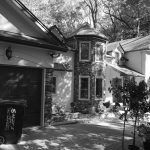
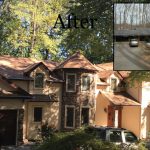
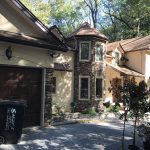
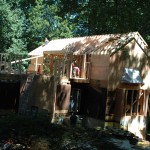
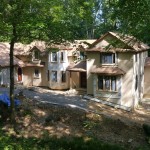
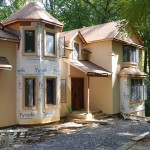
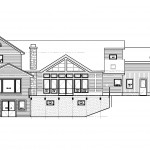
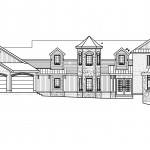
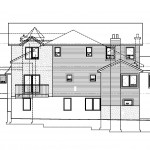
This 1896 Victorian Brick House has received two additions: one at the front and one at the back of the house as well as a major interior renovation. While the exterior additions complemented the Victorian style of the house, the interior renovation created a modern and open space that brings in more natural day light.
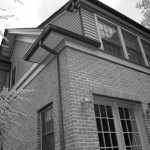
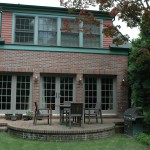
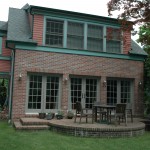
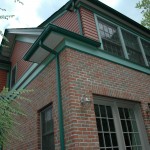
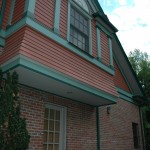
This Victorian house located on a historical street received a modern, open plan kitchen and an enlarged master suite on the second floor. The new addition and renovation on the first floor and opened up the kitchen to the new stone patio.
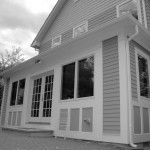
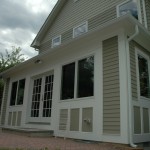
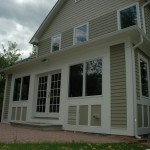
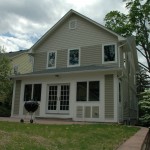
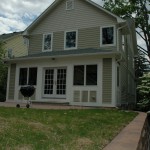
This new construction stylish residence, situated beautifully on two acres property to capture southern light. The home’s many features include a brick and cultured stone facade, open concept ground floor with the panoramic vision glass, fireplace, formal dining room. a large deck, and an open hall to the second floor. The master suite has a raised ceiling and adjoining balcony. The attached three car garage was built with an additional storage space above.
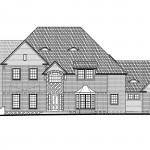
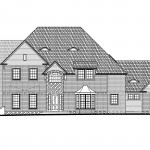
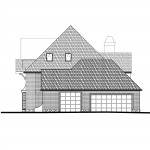
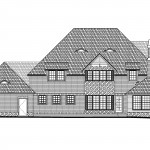
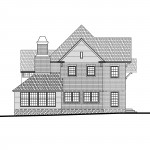
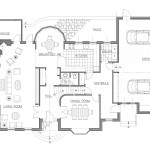
An energy efficient 2,400 square foot custom home design for two families with the functionality and maximum users separation in mind. The main objective was to design functional and long lasting structure, with material selection and fenestration design to provide maximum energy efficient structure.
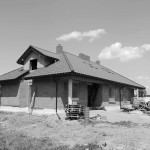
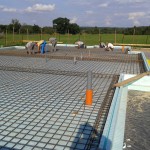
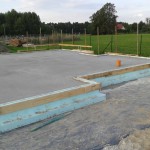
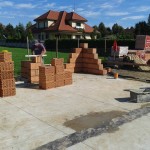
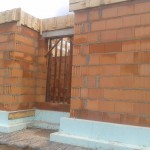
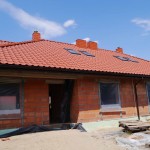
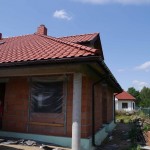
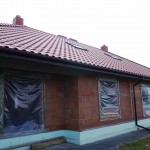
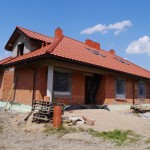
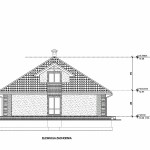
Our client’s dream was to have American house on Polish soil. Main challenge during design was to maintain American esthetics using local building technology and code regulations. The home’s many features include a brick and cultured stone facade, open concept ground floor, fireplace, formal dining room. a large deck, two cars garage and finished basement.
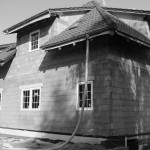
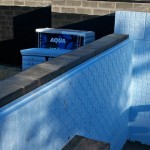
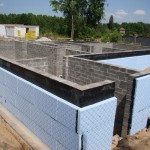
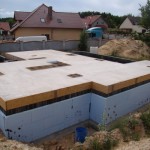
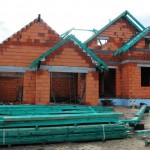
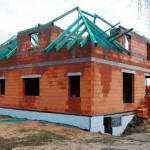
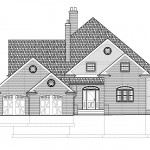
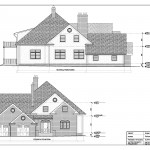
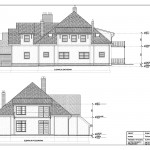
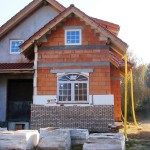
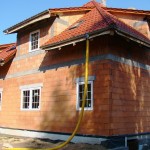
Five units townhouse development with accessible ground floor and spacious second floor apartment. Formal street entry and accessible back entry from on site parking. Patio and second floor deck attached to each unit extend livable space.

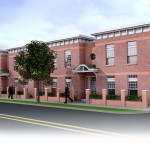
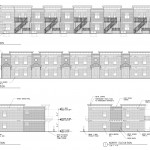
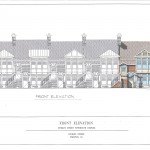
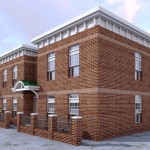
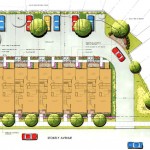
This existing townhouse transformation began with space analyzes and existing condition assessment. In conclusion was proposed assessable ground floor with front store, commercial space, independent entry to upper floors with lobby and elevator and five cars garage. On four upper floors will be located one and two bedrooms apartments with accessible roof deck and great view over city skyline.
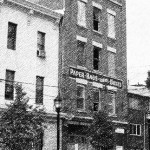
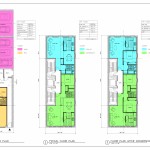
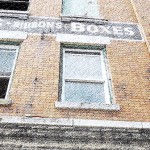
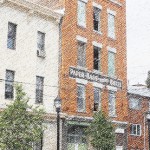
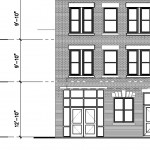
Owner of beautifully situated on 3 acres property Cape Cod house requested major transformation. All the ground floor existing space was transformed to open concept space connecting together kitchen, dining room and living room in one seamless space, with panoramic windows looking on gorgeous backyard. By adding second floor with three bedrooms and bathrooms, open two stories hall and playful exterior elevation transformation was completed and house is under construction.
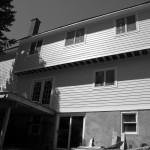
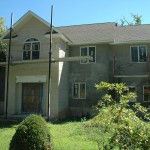
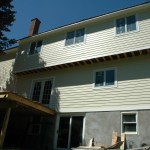
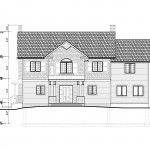
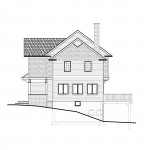
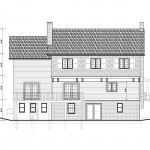
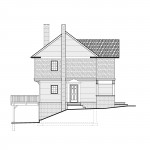
The challenge of this 3,000 SF interior fit-out of medical office was to include all program spaces into limited space and maintain patients flow dividing space into public, and staff only. All public spaces are designed with accessibility and patients comfort in mind. Reception room is situated to provide visual contact with but providing HIPAA required privacy rule. All exam rooms finishes are antimicrobial, and color pallet design to provide comfort for patients and staff.
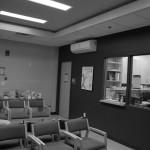
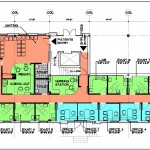
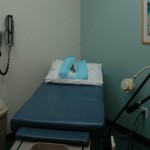
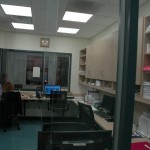
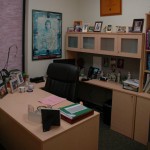
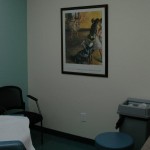
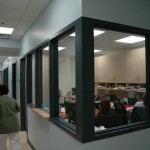
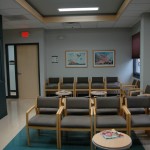
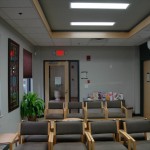
This is a feasibility study for development of Rodeo Arena at existing abandoned industrial space in Passaic. This could be the first rodeo arena in New Jersey, so everyone have your sombrero ready!
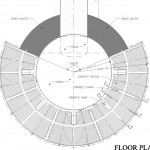
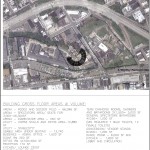
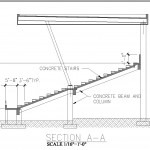
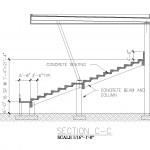
Exterior elevation design for tile showroom adapting existing warehouse.
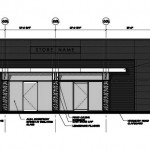
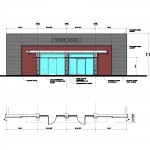
Design concept to enhance existing shipyard by adding multifunctional pavilion and introduce new commercial and civil function to the public.
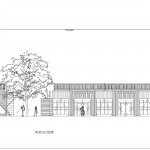
Reconstruction of the existing warehouse wall designed to structurally stabilize the existing compromised structure and connect esthetically with environment bringing contemporary elements to industrial architecture.
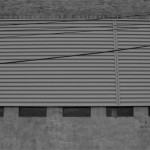
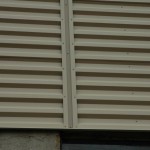
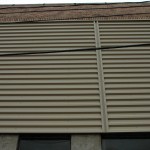
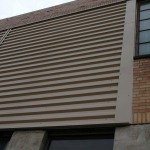
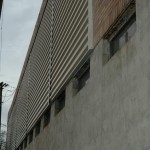
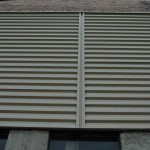
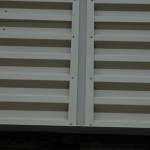
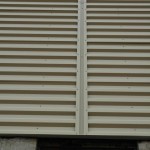
This is a design proposal for international competition for Taichung Gateway Park. Site plan was created to provide balance, movement, and flow of people. All pedestrian traffic is flawless and turns around the new tower, with integrated connection to the park over two pedestrian bridges. The bridge over Park Ave. provides direct connection to “Green Roof” over ground floor museum and main lobby. On ground vehicle traffic is minimized and directed to underground parking and loading area. Visitors experience starts from entering multifunctional and flexible lobby space thru the city museum and vertical travel thru glass enclosed elevator to the observation deck. Behind the tower the water feature is located, seamlessly connecting pedestrian traffic with all surrounding spaces.
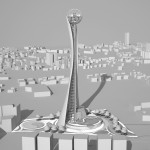
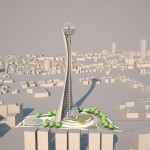
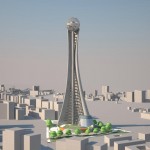
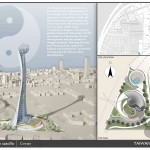
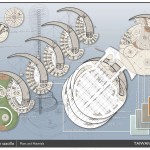
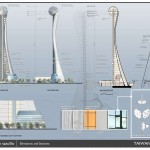

Paradise awaits! Stunning ocean views! No detail missed in this 4 bedroom, 3.5 bath custom home. Open concept main floor, perfect for entertaining, chef's kitchen w/Wolf appliances & large island. Pub room w/beverage center & Miele coffee bar. Laundry room has extra sub zero fridge built in. Sliders off breakfast room lead to built in Wolf BBQ. First floor den w/ fireplace, bedroom & full bath, great for guests. Private patio w/built in hot tub, gas fire pit & outdoor shower. Take the elevator up to the top to reach your Master Suite w/gas fireplace, plenty of closets, lush master bath, sitting room & balcony. All baths have radiant heat. 4th floor rec room w/balcony & additional hot tub overlooking ocean. Smart home, sound system & so much more. A short stroll to Pier
Village.
